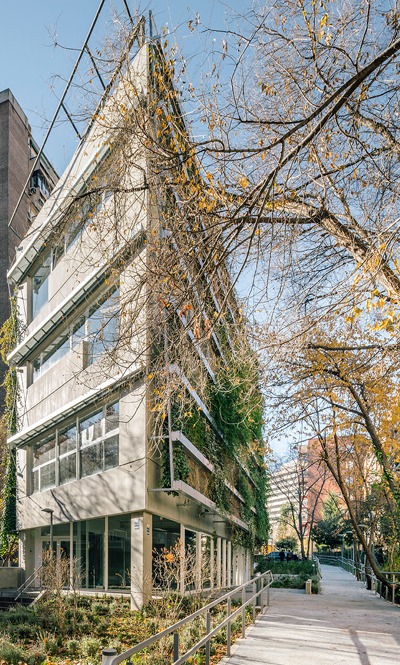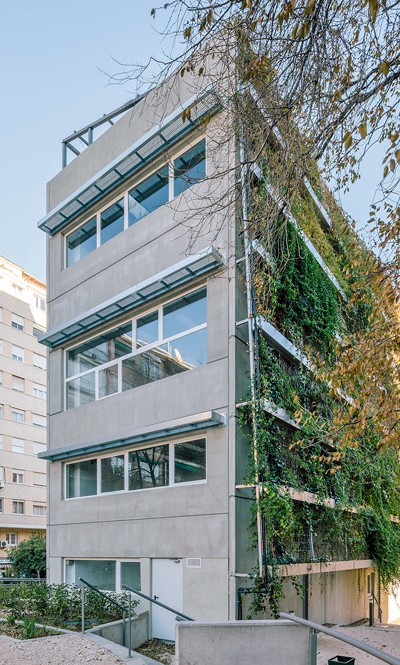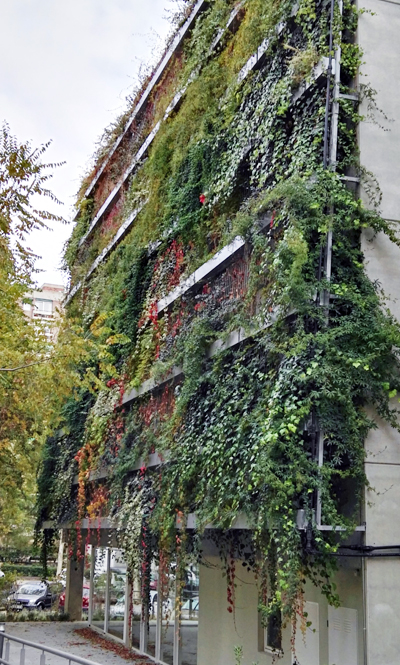PACADAR has collaborated in the construction of the home for the elderly in Pez Austral Street, 6, in Madrid, inaugurated last March 2018, demonstrating that Renewable Energies and Sustainable Design based on precast concrete elements can be used as effective tools to improve architectural composition and quality.
The construction has been promoted by the Madrid City Council, and the designer and project manager has been the architect Ms. Carmen Gil Torres.


The building has a total constructed area of 990 m2, and is located in an eminently residential area, very close to residential buildings, so the structure was designed to prevent visual, acoustic or environmental pollution with the environment.
In it, thermal load losses have been reduced thanks to a final outer layer of façade based on a vegetal framework that also serves as visual and acoustic insulation and provides environmental qualities.
The use of underfloor heating and cooling systems reduces energy demand and eliminates false ceilings. In addition, rainwater is reused for the irrigation of the green façade and the urbanization, through a sustainable drainage system that collects and conducts the water to two buried cisterns, from where it is pumped to the irrigation network.
Seeking sustainability in the development of the work, in order to meet deadlines and disturb the neighbors as little as possible, PACADAR was commissioned to build the complete structure (pillars, beams and hollow core slabs) and the building's enclosure elements based on precast concrete elements.

With the construction of buildings like this one, it is demonstrated that with the correct use of precast concrete elements, architecturally very attractive solutions can be achieved with the necessary energy sustainability, minimizing the impact on the environment, and at a very tight price and execution time.